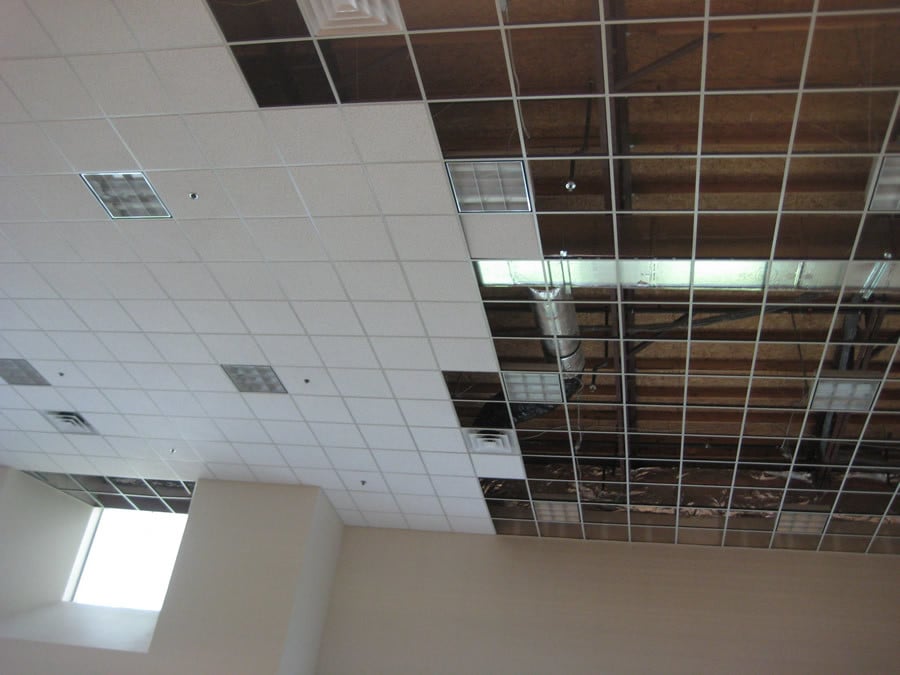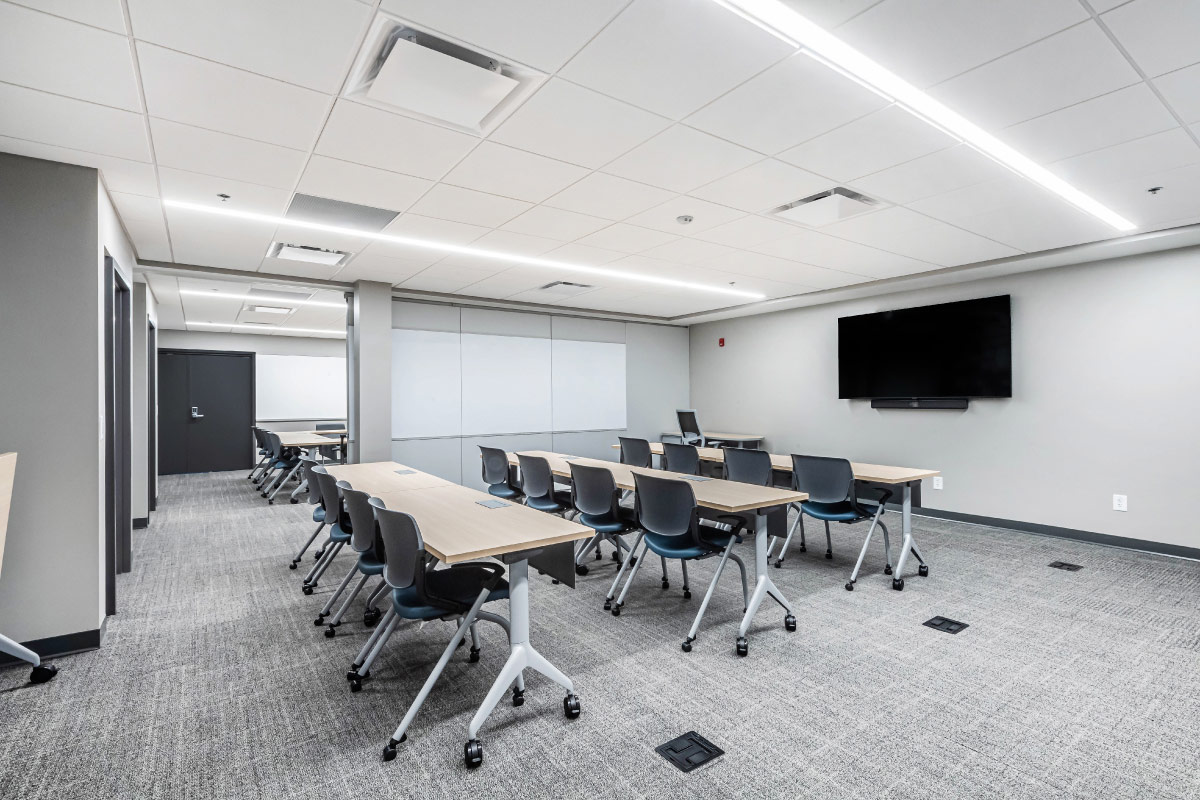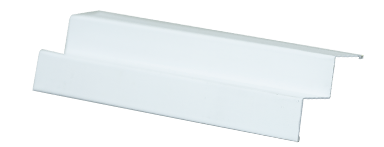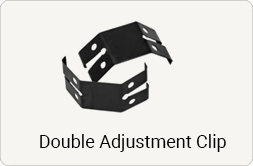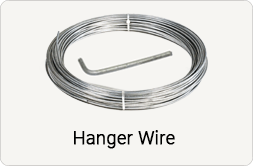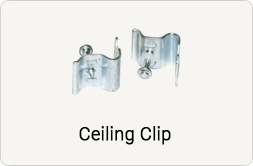The Concealed Clip-in Ceiling System is one of the most widely used metal tile ceiling solutions, typically suspended from the soffit. Designed with a clean, seamless appearance, the system conceals the grid entirely and allows for easy integration of lighting, ventilation, and smoke detection units. It also supports a range of acoustic performance requirements.
Ceiling tiles are securely clipped into a concealed spring tee, automatically leveling themselves within the grid. The robust grid structure is simple to install, while individual tiles can be easily removed and replaced, ensuring convenient access to hidden services.
Our system offers a cost-effective solution to a wide range of ceiling needs. A comprehensive selection of standard tile sizes and perforation patterns is readily available from stock, along with all required grid components.

